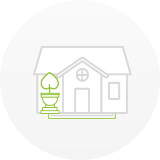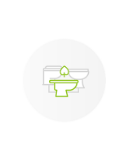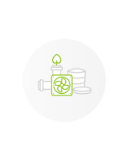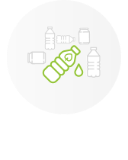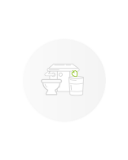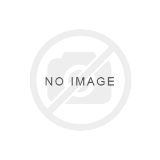All Products
Menu Close
- Learning Centre
- Back
- Why Composting Toilets
- About Greywater
- Frequently Asked Questions
- Types of Composting Systems
- Urine Diversion Application
- Bulking Agents & Dosing Guide
- Passive Ventilation Design Parameters Guide
- Room Ventilation and Extraction Systems Guide
- Mobile Composting Toilet Management and Spill Containment Procedures
- Advice on the Consent Process
- Blogs
- News
- Customer Service
- About us
- Contact
- Finance
- All Products
- Back
- Learning Centre
- Back
- Why Composting Toilets
- About Greywater
- Frequently Asked Questions
- Types of Composting Systems
- Urine Diversion Application
- Bulking Agents & Dosing Guide
- Passive Ventilation Design Parameters Guide
- Room Ventilation and Extraction Systems Guide
- Mobile Composting Toilet Management and Spill Containment Procedures
- Advice on the Consent Process
- Blogs
- News
- Customer Service
- About us
- Contact
- Finance
- Monthly Sale
- WCTNZ | Residential Toilet Solutions
- WCTNZ | Commercial Toilet Solutions
- WCTNZ | Recreational Vehicle Toilets - RV's
- WCTNZ | Camping & Temporary Toilets
- WCTNZ | System - Accessories & Parts
- WCTNZ | System - Consumables
- WCTNZ | Grey Water Technology
- WCTNZ | Public & Domestic - Buildings & Facilities
- Back
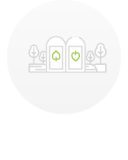
- FRP Buildings
- WCTNZ | Blackwater / Septic System Technology
- UV / Filter | Water Purification Systems
- HW | Hand Basins
- Gardening Tools
- All Products
- Back
- Monthly Sale
- WCTNZ | Residential Toilet Solutions
- WCTNZ | Commercial Toilet Solutions
- WCTNZ | Recreational Vehicle Toilets - RV's
- WCTNZ | Camping & Temporary Toilets
- WCTNZ | System - Accessories & Parts
- WCTNZ | System - Consumables
- WCTNZ | Grey Water Technology
- WCTNZ | Public & Domestic - Buildings & Facilities
- Back

- FRP Buildings
- WCTNZ | Blackwater / Septic System Technology
- UV / Filter | Water Purification Systems
- HW | Hand Basins
- Gardening Tools
- All Products
- Back
- Manufacturer
- All Products
- Back
- All Products
- Back
- All Products
- Back
- Home /
- WCTNZ | Public & Domestic - Buildings & Facilities /
- FRP Buildings /
- Commercial Composting Toilet Systems Enquiries /
- FRP | Custom Building Packages
Follow Us
Monthly News - Current affairs in NZ wastewater
Monthly Promotion - Special & one-off deals
Monthly The Humanist - Tips and tricks & free advice on composting toilets & garden
Customer Service
Payment Options
Proud member of the
WCT brand

Talk to us about waterless composting toilets Need more direct answers to your questions? No worries, we're the experts and we'd be glad to help - just give us a call!
FREE PHONE: 0800 022 027
OFFICE: 0980 213 17
Copyright © 2024 WCTNZ® | Waterless Composting Toilets NZ. All rights reserved.
All prices are entered excluding tax. Excluding shipping

