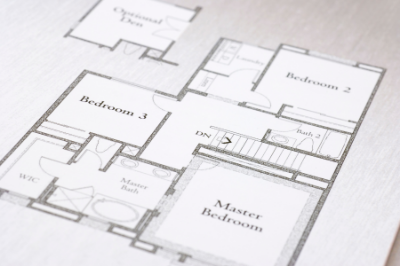
Can you install a composting toilet on an internal wall? The short answer is yes.
Usually composting toilets are installed on the perimeter of the building, but they can be installed in other parts of the house, too! They can easily back on to division walls in proximity to the perimeter and, with the right set up, can even be placed in more central parts of the house.
The key to more centralized installation is making sure your vent and drain are set up correctly. The other consideration, applicable to split-systems only, is provision of sub-floor space and easy access to composting chambers. If you need help with your design, WCTNZ® can offer consultancy services to make sure your system works well.
Self-contained systems (on-floor)
Some self-contained systems have through-wall vents, while others have through-ceiling vents. Through ceiling vents make it easy to install the toilet in any part of the house as you can simply run the vent up through the roof. Through-wall ventilation is a little more tricky - you may need additional pipework and fans, and some systems have limitations on ventilation set-ups. Give WCTNZ® a call to discuss your options.
If your system requires a soak-away, you will also need to run additional lengths of pipe to make sure that the soak-away is at least 3m away from foundations.
Split systems (sub-floor)
For split systems, composting chambers should be easily accessible for maintenance. For this reason, the chambers often sit at the perimeter of the building. If you wanted to place the toilet in a more central location, you would need to increase the height of your crawl-space for easy access - we recommend a minimum of 750mm.
Split systems run ventilation directly from the sub-floor composting chambers, which simplifies things a bit. However, you may need to extend your pipework, and this may require additional fans to push air through.
In terms of drainage, you may also need to extend this to make sure that your soak-away is at least 3m away from foundations.
Need help choosing a system? Call WCTNZ® on 0800 022 027 for free advice on system specification and setup. Advanced design consultancy services are also available.
WCTNZ® | Waterless Composting Toilets NZ Limited | Copyright 2023 ©





















